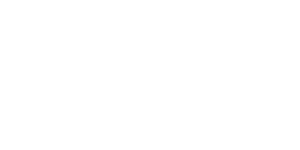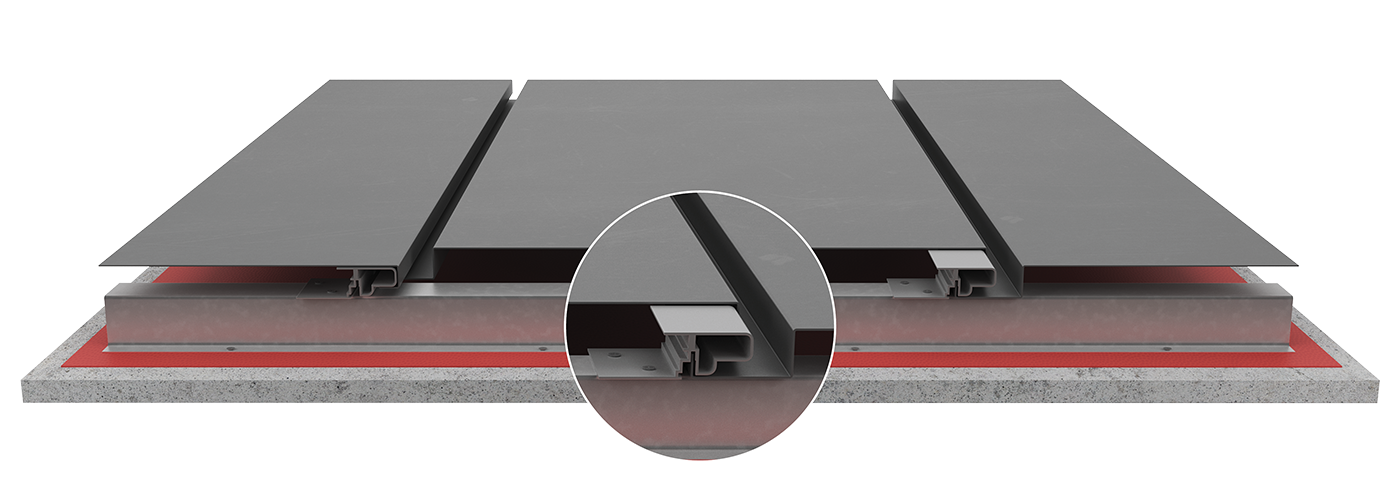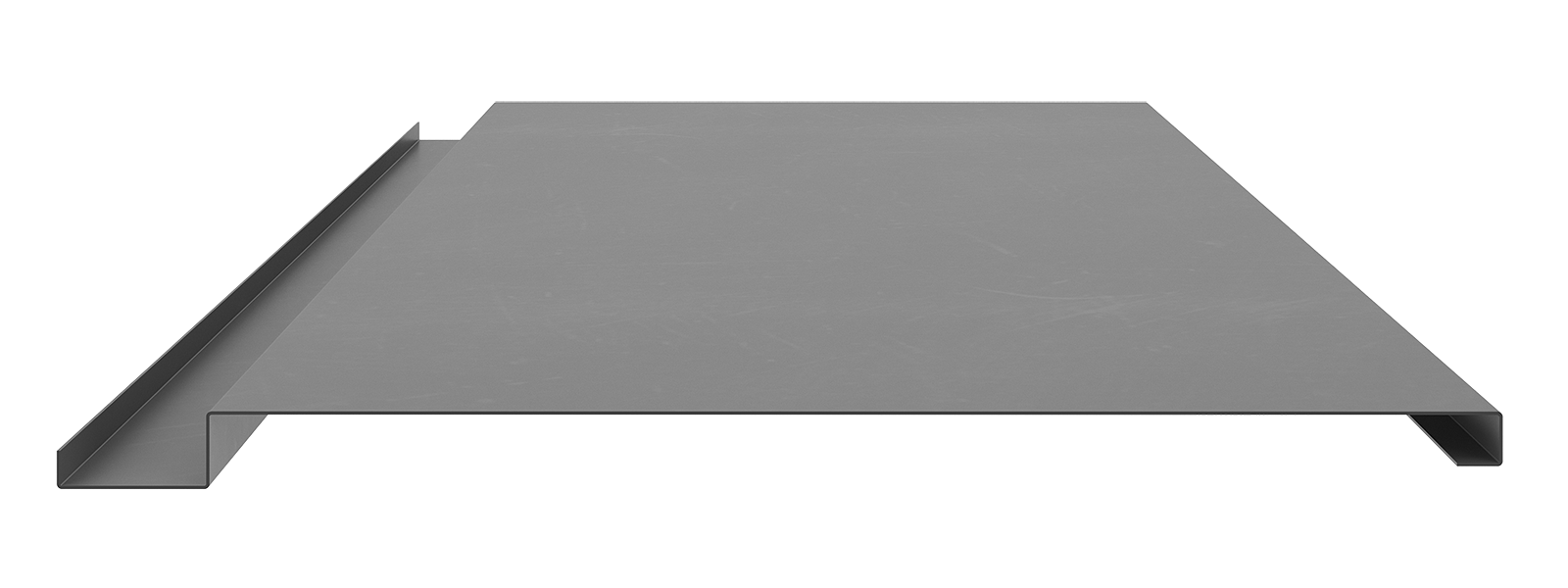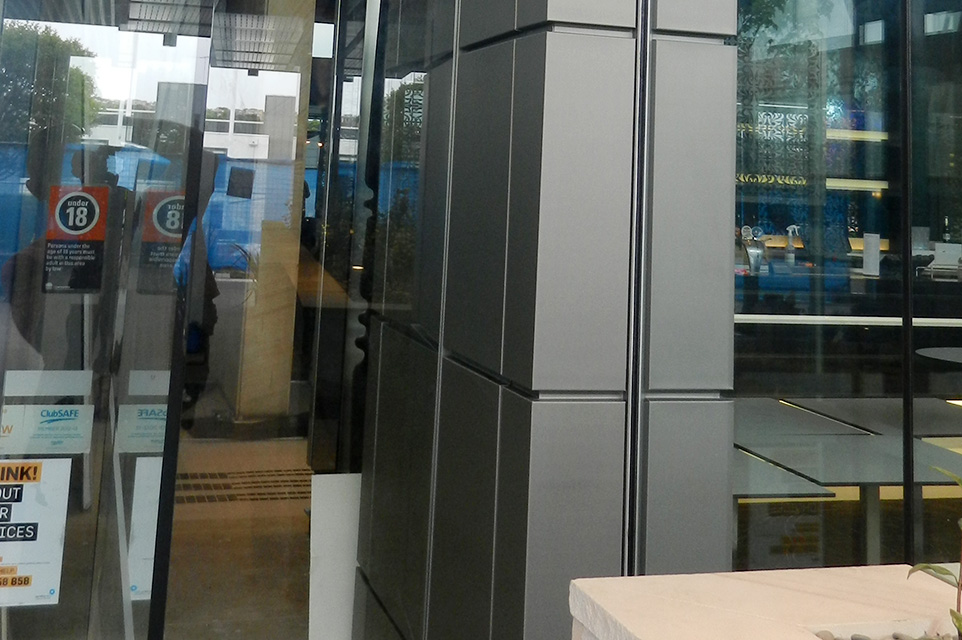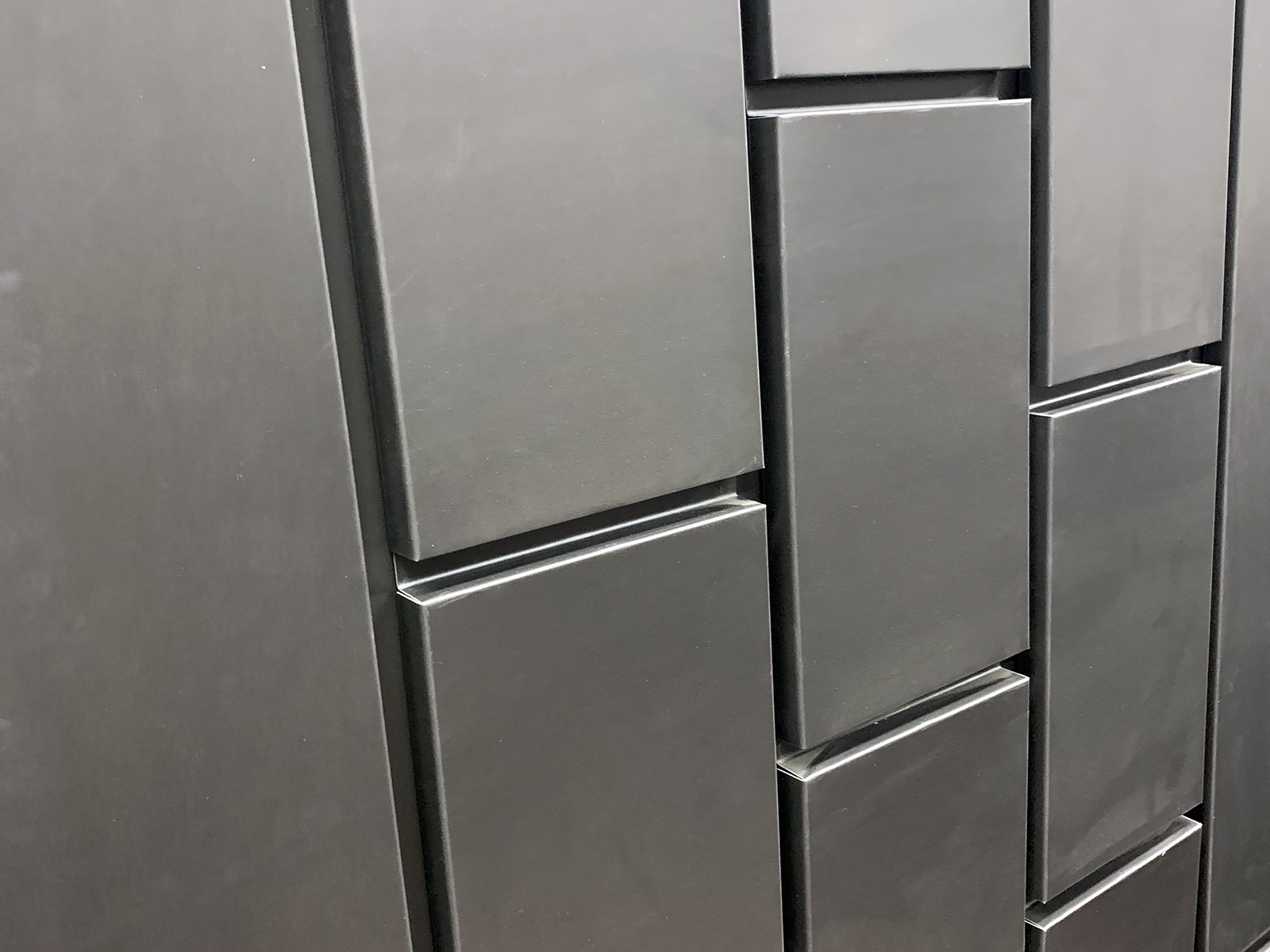Smooth looking system, flat in appearance with negative details.
Natural ventilated air flow.
Allows for a wider panel due to simple fold design and fixed by use of an aluminium extrusion clip.
Cassette panel system is a solid panel installed directly on to a galvanised top hat, then fixed directly onto the structural element of the building.
Fully waterproof without the use of exposed mastics and sealants. Classified as a rain screen system allowing water to flow without entering the wall structure.
Flexibility in the appearance of the system as joints can vary from 20-30 mm. Aluminium, zinc, corten, and copper wall panels are adaptable in width to exactly suit opening.
We work closely with architects during the design stages to share our expertise on installation and technical details. From traditional to contemporary applications, our aluminium, zinc and copper roofing and cladding solutions are specified based on their durable, sustainable and virtually maintenance-free nature that need to withstand the elements and protect those within. Being corrosion resistant, non-combustible, architecturally appealing, their outstanding list of benefits just can’t be beaten.
